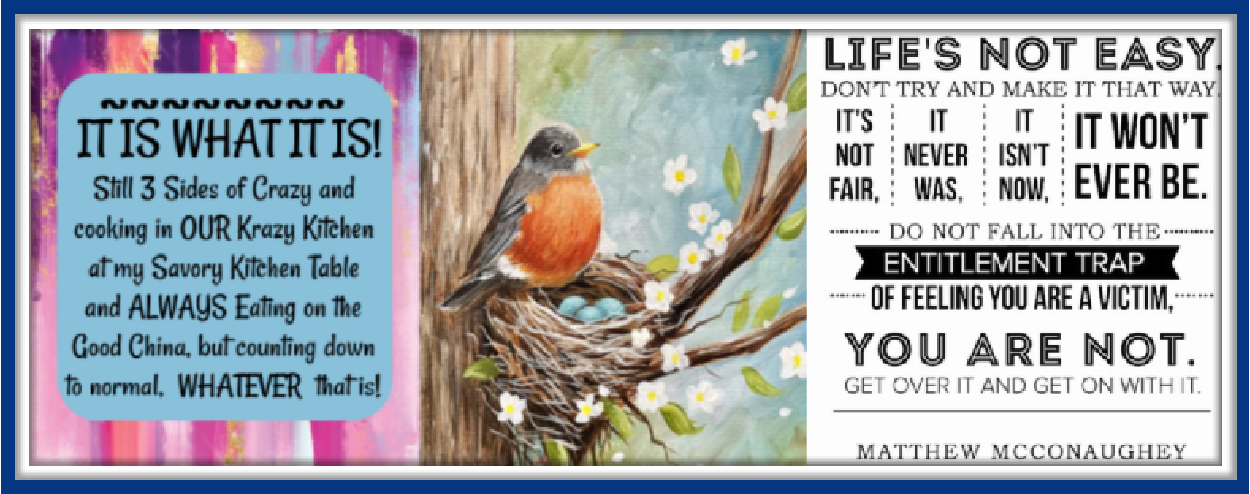This is the realtor picture from before we bought the house.

The sheers were sun rotted so I replaced those and added blinds so that I could have a bit more privacy from the neighbors. The wall paper was really pretty, but quite old and worn. It was an embossed, almost flocked type of pattern. I didn’t feel like stripping it though so tried painting it. Painting it worked great and gave it a new life, new finish and made my life just a bit easier. In the picture below you can see the difference if you look close.
When we were forced to remodel the kitchen in this old house we expanded into the sun porch, giving us LOTS of room for a big kitchen table so we turned our formal dining room and attached parlor into my studio/crafts/office and it quickly became the most used room(s) in the house! The ceiling had a bad repair seam in the drywall and we’re just finishing the patterned ceiling tiles this week. Look for the updated, finished pictures of this room soon!



Is your office the locale for all your blogging? If so, I can well imagine that it gets lots of use, Tamy!