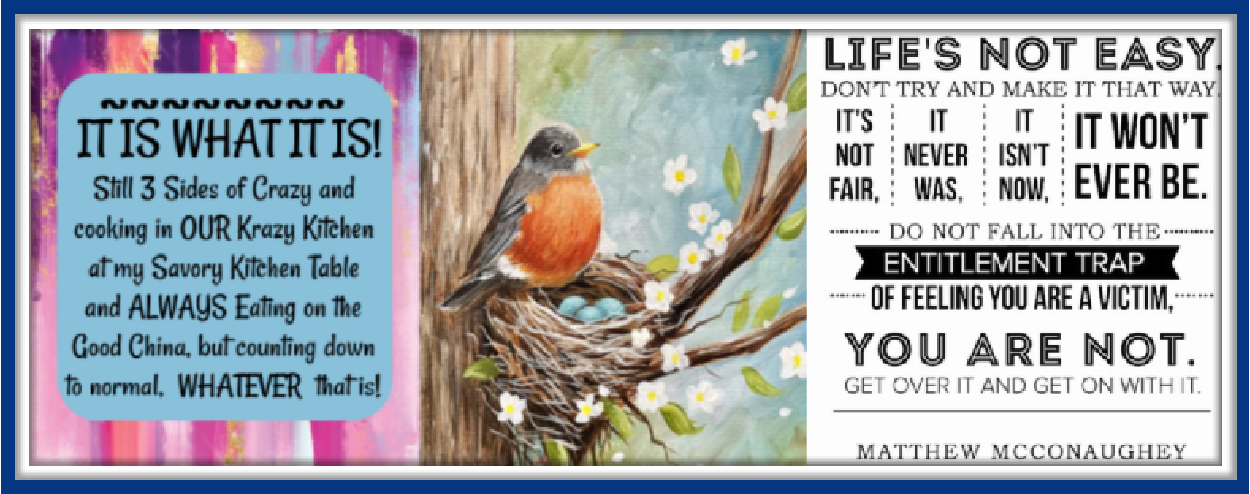I finally finished painting the kitchen and it looked so nice, clean and organized that I had to take pictures. For those of you that are tuning in late, this remodel came about do to unscrupulous sellers who neglected to tell us the first floor bathroom and kitchen were mold infested and not sealed to the outside (water had been seeping under the sun porch and kitchen wall). They neglected to tell us a lot of things ~ so much for disclosure statements and older people being basically honest. We were forced to tear out the bathroom, kitchen and sun porch within a month of moving in. Considering all of that, we can live with the plywood counters and floors a bit longer. We combined the kitchen and sun porch into one room so now we don’t have four corners, but 6 just to make it confusing.
We still have a few cabinets (the sink base unit, the 24″ set of drawers to the right of it and the 36″ to its left, the 36″ base to the right of the stove and the 24″ base to the left of it) to purchase, stain and mount, but we’re getting there. We also still need counter tops, but can’t do those until we have the rest of the base units in place. We still need to do the bottom & corner moldings, but first we have to get a floor which we can’t do until the base units are done. We still need to do the ceiling panels, but can’t do those until the rest of the top cabinets are hung. We still need to do all the top molding, but that hinges on the ceilings and the floors which hinge on the base units. I can’t get rid of that rolling rack until we hang the cabinets. Darn we keep coming back to those pesky cabinets. And I didn’t even get to needing 10 windows in there. They are single pane originals t the house as are the storm windows on the outside, so they’re basically uninsulated and worthless! When I took the pictures, I was so happy with all the progress we’d made, but after writing this I’m exhausted with what is yet to be done.


