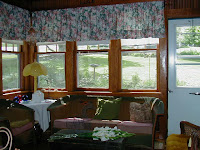The house came with a really small kitchen to begin with and then when we were forced to tear it all out because of the mold, it only seemed logical since we were going to already have a mess to open the wall between the old kitchen and sun porch (which was really a 3 season porch with no floor on top of the slab or decent insulation) and make a large family style kitchen eliminating the separate sun porch. We also decided to make life easier and bring the washer and dryer up into the new kitchen and out of the basement area (It was so cold doing laundry last winter). The dryer is upstairs now, but I can’t wait until the washer joins it (oh my aching back lugging the wet laundry upstairs)! I was so excited about having all the windows in my new kitchen.
The first 4 pictures are before we began. As you can see I had already unpacked everything. The pictures were taken the day before we found the mold. The next day I packed it all back up.
The next 2 pictures are the gutted sun porch where we found their roof leak (another thing they failed to disclose ~ thank God for neighbors who pay attention) due to missing roof pieces, disentegrated old rock wool insulation and ceiling joists that were worthless since they were all sistered and sagging. Not one of them went all the way across to support anything. So we took this opportunity to bring it to code and safety standards.
As you can see from these pictures, we had to do a lot of reinforcing and strengthening. In the late 1800’s they appeared to use whatever piece of wood was handy for any job. We added the maximum insulation in the walls and ceiling and are looking forward to a much warmer winter ~ inside anyway.
Next time, we’ll see the progress that is today.


