We’ve never understood why, but the foyer has a 2 level floor – LOL only by a 1/2 inch, but enough to annoy me. The hardwood floor in front of both front doors is well worn with 117 years of use on the one side and 60+ years on the other side.


Many of you will remember that I had mentioned that during WWII this house had been converted to a duplex and it stayed that way until the 1980’s. When it was converted back to a single family home, both front doors were left in place and let me tell you how handy that was for moving furniture in and out. One door is directly in front of the stairs going up while the other leads directly into the main part of the downstairs. The foyer is actually about 5 foot x 10 foot, but appears so much smaller and is extremely hard to photograph.
We were able to raise the lower side with the addition of a piece of underlayment to the same height as the higher side. The new floor will also add an additional layer of insulation as the higher side is over a slab foundation.



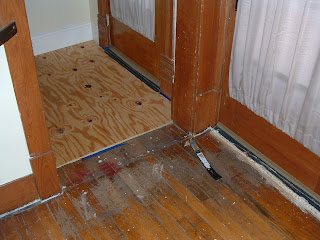
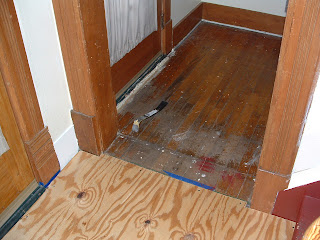
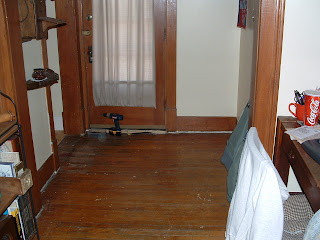

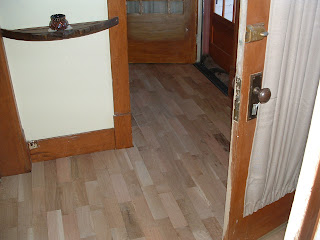
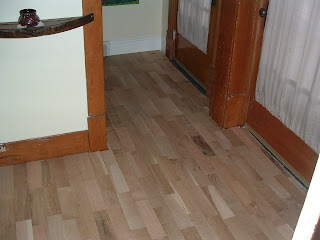
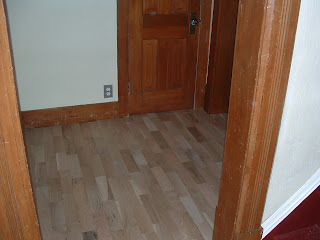

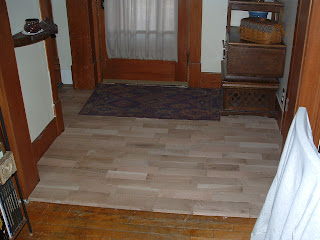

It’s fun to see what you two come up with. The foyer looks very good. Hard to imagine your house is that old, you’ve updated it so nicely.
I am SO impressed!
new floor looks great!
This is the view from where into the foyer? I can’t even imagine making that corner to get upstairs so I’m sure those double doors are handy. Gotta love older houses with all their charm right?