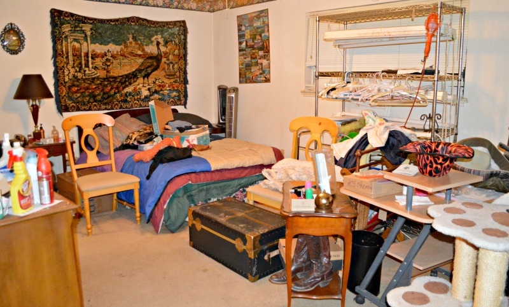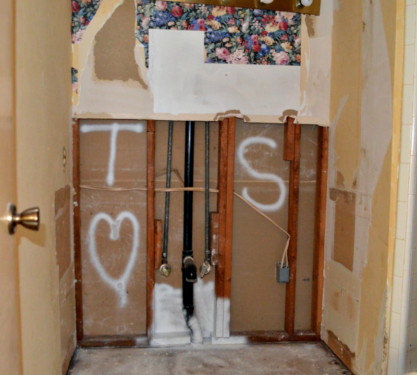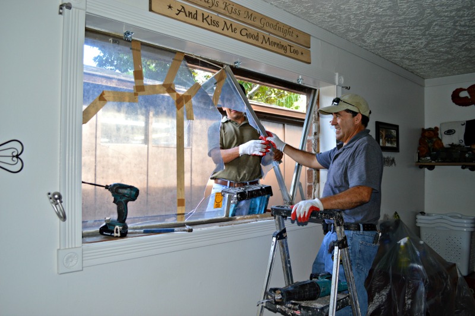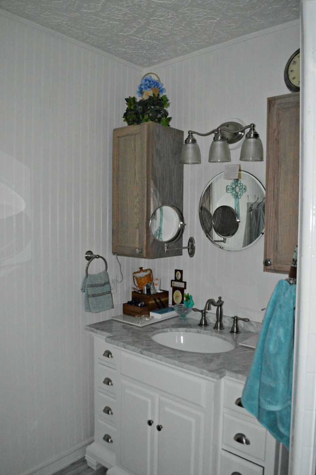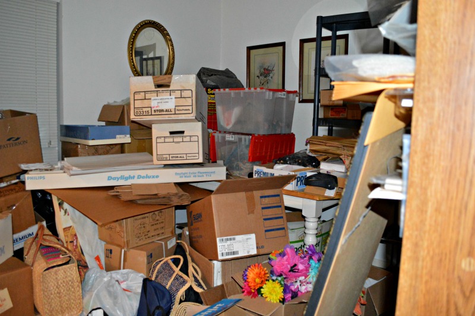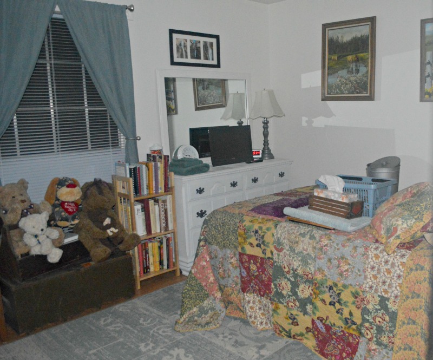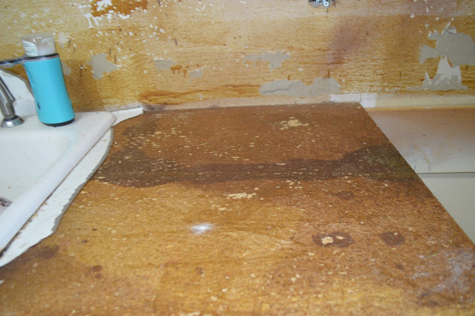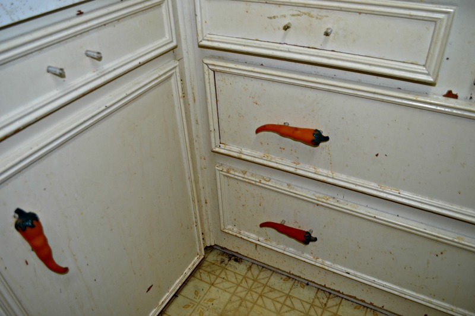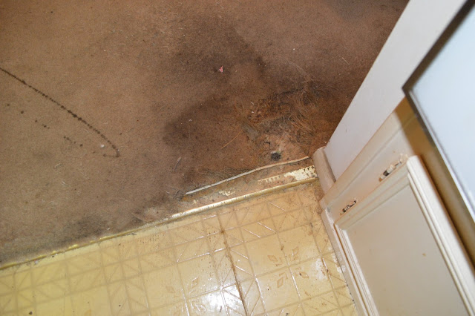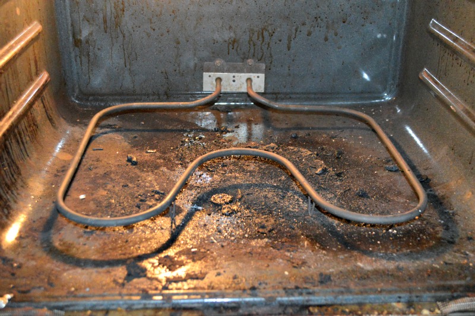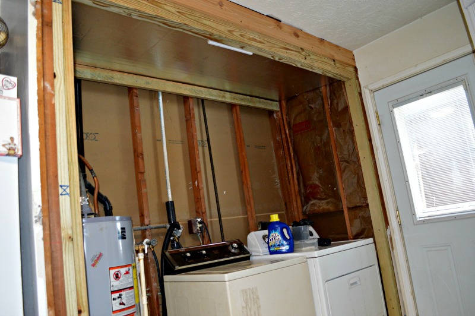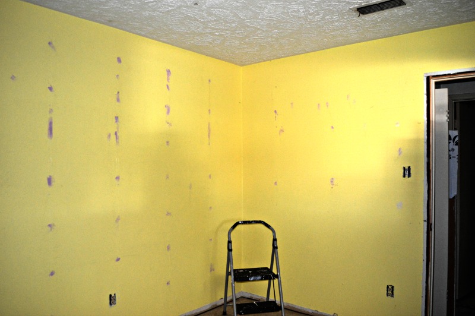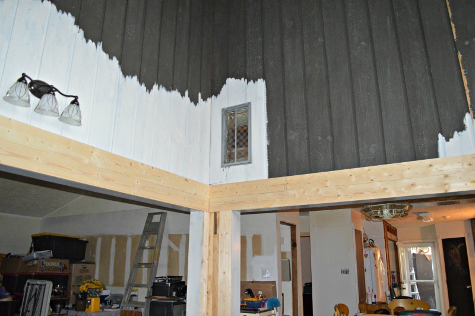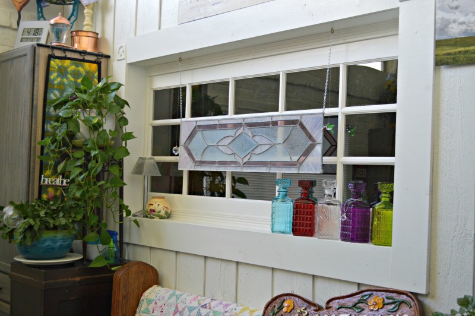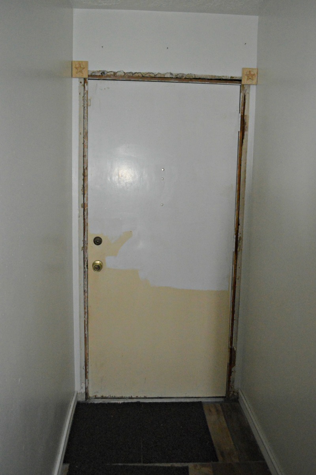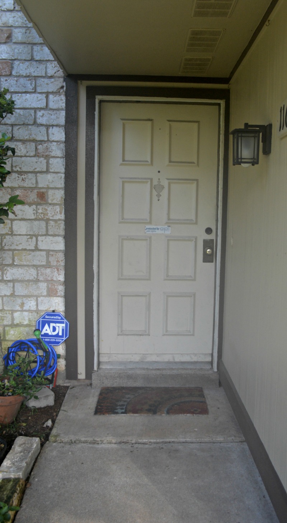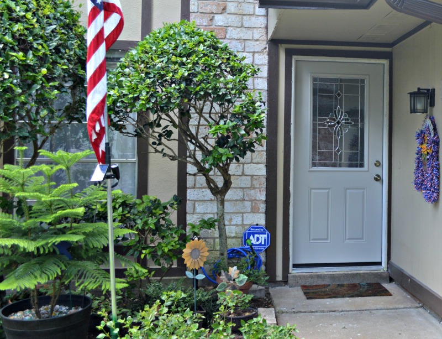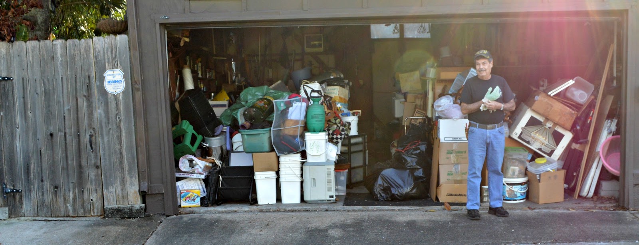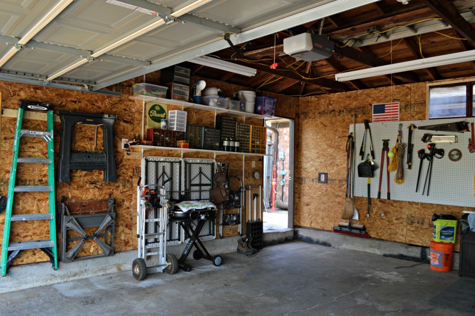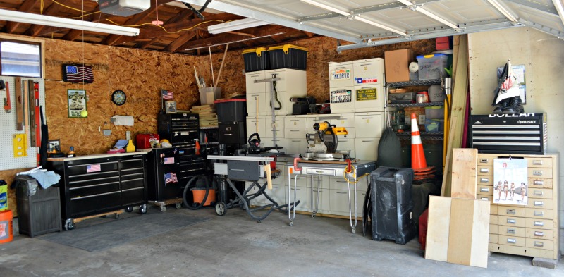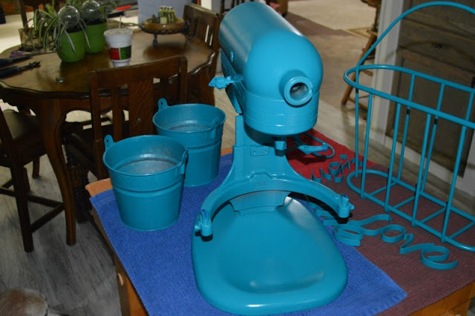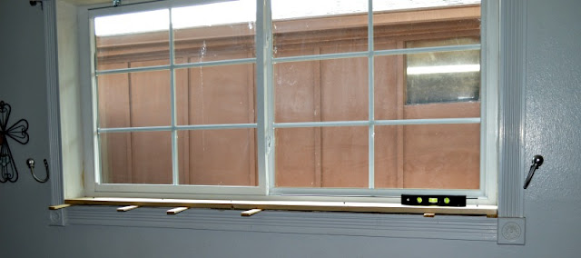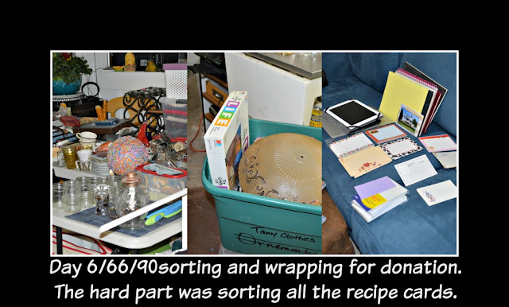Our original thought as we walked through the door (after braving the jungle of a backyard) 431 days ago was WTF did we get ourselves into here. We were weary and tired, the dogs and cat were miserable after 6 days on the road. We honestly considered turning around and going straight back to Oregon for about 10 minutes, but that made us even more tired when we thought about it. ALSO, we had moving trucks from where we had things stored in two different states already on the way and had already spent a fortune to get here. PLUS this was to help family so we stayed to see it through and have been working REALLY hard ever since. I know grams is no longer turning in her grave at what her house became and is resting peacefully seeing it restored.
Coming here was supposed to accomplish three things. The first being a place for us to settle and re-group our life after the Cancer, multiple surgeries, years of care giving for multiple people and have time to deal with the VA claim from hell. Well, that has YET to happen as we have spent every waking hour just making this place livable. The second was to be near family – the same family that now that we’re here can’t seem to take time to spend together unless there’s an emergency. The third was to help out my aunt and uncle after my cousin’s death. My uncle had his hands FULL since my aunt’s Alzheimer’s diagnosis. We were glad we could be here to help him especially after the fall that shattered her knee, the surgery for that along with the hospitalization and skilled nursing for the infection that ultimately took her life. We did NOT expect him to decide two weeks later he was getting re-married and moving 5 states away.
You know how people say you’ll never use algebra after you get out of school? Well, I’m here to prove them wrong. I loved word problems and algebraic equations and find I really do use them all the time. This house is a perfect example.
X (minimum cash outlay) + Y (reasonable sweat labor done at a reasonable pace) + Z (fair price) = (PLACE TO SETTLE at a reasonable cost while helping family)
Seems like a simple equation right? That was before when my uncle said all the fixtures, appliances and flooring were good. He did say the garage and backyard needed some cleanup as well as the house needing cleaned up and painted. He did NOT say that the garage leaked like a sieve and would also need major work.
So now factor in the ALL the things he DIDN’T tell us about “correctly” – like ALL fixtures, appliances, flooring, windows and doors, electrical and plumbing needing to be replaced, city and county code infractions, major drywall repair, bug and rodent infestation, as well as the fact that my cousin was a pack rat/hoarder who didn’t clean and that it would take 2 1/2 months of 12+ hour days, 7 days a week JUST to clear out ALL her trash and potential donations, not to mention the $900 or so of beer and soda to keep the trash guys happy so they would take everything each trash day (which is twice a week fortunately) and that she was a chain smoker that left everything covered in a layer of tar and nicotine. So now the equation looks something like:
5X+ (maximum cash outlay) + 20Y+ (maximum sweat labor done at a breakneck pace just to make it livable) + 5Z+ (no longer a fair or reasonable price because uncle wants same amount he did originally = (PLACE TO FLIP because it has become a money pit) AND (leaving us completely upside down in time and financial means, but at least we helped family whether they appreciate it or not)
So on to the before and after pictures. Hubby is upset that the before pictures don’t truly show how HORRIBLY DISGUSTING this place really was. I just hope the after pictures show how truly GREAT it is now – it really is turn key now!
MASTER BEDROOM & BATHROOM BEFORE
There was “STUFF” everywhere! The walls where all stained from who knows what and the carpeting was full of melted wax and cigarette burns even in the closet. I have to say that my cousin was evidently suffering from some form of mental illness because this is NOT how she was raised!
The picture above is what I got out of the bedroom carpet on the first pass of available floor with my Rainbow Water Vacuum. Disgusting does not begin to describe how it looked or felt. Below was just one of the cracks to be repaired that was caused by the foundation issues.
The master bathroom didn’t look too bad until you looked close or opened a door and saw all the mold in the wood. So, it ended up getting gutted too. It took me 2 weeks, but I did get the tile clean in the shower, but we still need to find someone to professionally refinish the tile.
 MASTER BEDROOM & BATHROOM NOW
MASTER BEDROOM & BATHROOM NOW
Finally a new window and completed bedroom. We used wainscotting floor to ceiling for the new bathroom walls.
SPARE BEDROOM BEFORE
The spare bedroom was stacked to the ceiling with junk! It also housed much of her “business” food products. What was the city thinking when they gave her a food license to operate out of this house? Not to mention it is completely against the H.O.A. rules and regulations for this neighborhood. In the photo below the bottom left hand corner was mouse droppings. YUCK!!
KITCHEN/DINING/LAUNDRY AREA BEFORE
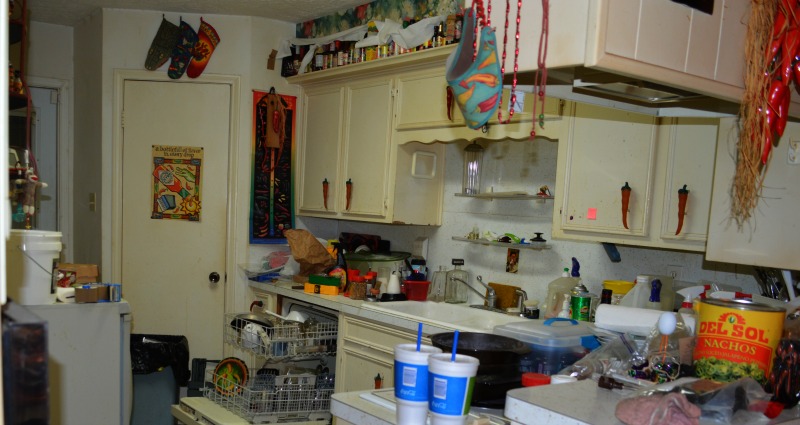 |
| THERE WAS “STUFF” EVERYWHERE. NOT ONE CABINET WAS CLEAN OR ORGANIZED . |
 |
| THE CABINET HANDLES THAT WHERE THERE WERE GREASE AND DUST COATED. THE CABINET DOORS WERE HANGING BY A THREAD.
|
 |
| THE REFRIGERATOR WAS FULL OF SPOILED AND SPILLED FOOD, MILDEW AND MOLD – A SERIOUS SCIENCE PROJECT IN THE MAKING AND ONE THAT THIS IMMUNITY CHALLENGED GIRL WAS HAVING NO PART OF. THE SEAL ON THE REFRIGERATOR DID NOT WORK AND HAD BEEN LEAKING OUT FOR SOME TIME. THE FREEZER WAS ANOTHER ISSUE TRYING TO GET THINGS OUT SINCE THEY HAD FROZEN INTO ONE BIG GLOB BECAUSE OF THE LEAKING SEAL. |
 |
| This is the pantry floor as clean as it would get! We scraped off all the linoleum and sanitized the foundation before re-flooring. |
 |
| BEHIND THESE DOORS (which are off their hinges and just propped there) IS THE LAUNDRY AREA AND ONE OF THE SCARIEST LOOKING AREAS. THERE WAS A RATS NEST UNDER THE COLLAPSING, NOT TO CODE WATER HEATER base. THE DRYER WAS NOT VENTED TO THE OUTSIDE AND HAD NOT BEEN FOR SOME TIME AS THE LINT WAS EVERYWHERE AND THE WASHER LEAKED LIKE A SIEVE!
|
 |
| This 10 pound bag of sugar was spilled ALL over a pantry shelf and was one of the biggest sources for the ants, cockroaches and mice. |

KITCHEN/DINING/LAUNDRY NOW
STUDIO BEFORE
STUDIO NOW
 ATRIUM BEFORE
ATRIUM BEFOREATRIUM NOW
FOYER BEFORE
The door would no longer open due to the foundation issues and she used this 24 square feet (8×3) as a “CAT BOX” area. I hate to admit that this was the MOST disgusting of ALL the house and required several bottles of hydrogen peroxide etcher after we removed the toxic 2 layers of tiles.
FOYER AFTER
New floor, new door and new paint are done and looking good. I LOVE how much light the new door lets in.
LIVING ROOM BEFORE
These are cracks, tears and stains in the atrium/living room carpeting.
It took weeks/months to get the living room to this organized point LOL. Notice the crack near the vent? It went all the way to the floor and was 3 inches wide. It is also why we waited over 3 months for the highly recommended dry wall guy that turned out to be a HUGE joke. The picture below is the living room after we finally got it emptied and ready to start painting.
|

|
| This is one of 3 sections of the living room carpet that had melted candle wax all over it. She had just arranged the furniture over it. |
LIVING ROOM NOW
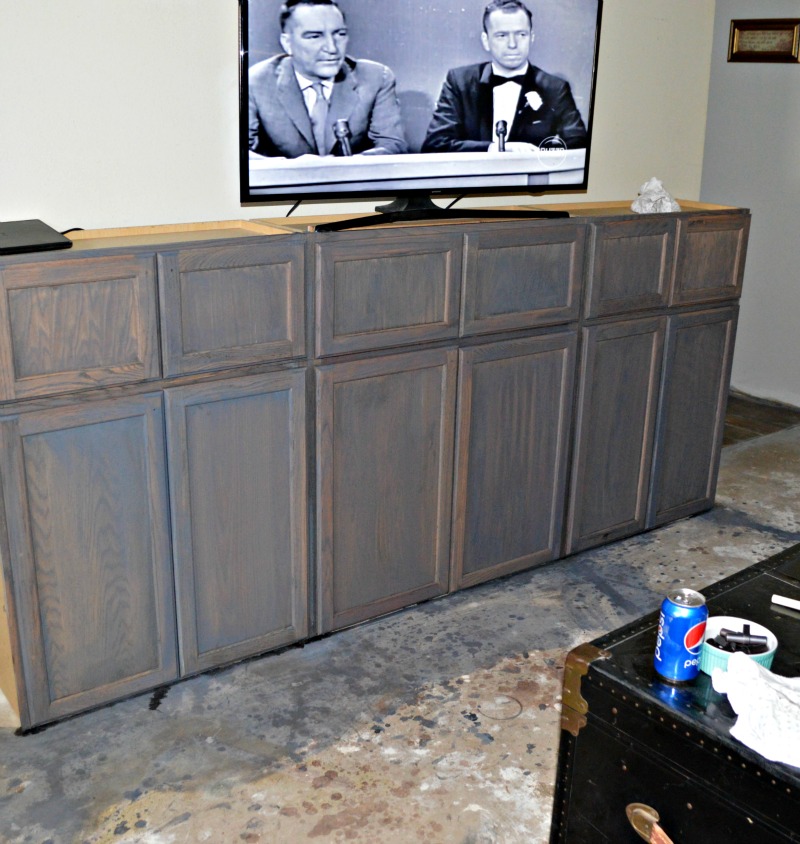 |
| We made built in cabinets in the living room to hold things like the DVD player, WiiU, movies and games, etc… |
I could not get Whiskey to move so she’s in the picture! There are still many Christmas things sitting around as I get them pack up to put away, but all in all it’s looking good.
SPARE BATH BEFORE
There was a funky built in area above the tub for linens that needed to be removed and the walls had to be re-done after the 2 layers of wall paper were removed and the wall board was peeling away.
SPARE BATH NOW
GARAGE BEFORE
This was after hubby spent 4 weeks cleaning and and making a path for donation and trash.
GARAGE NOW
Hubby has done wonders at creating a neat and organized garage!
|

|
| It took months to get to this freezer and then weeks to get into it. The key wouldn’t work! Turns out the seal had failed and there was a HUGE layer of ice sealing it shut. It then took hubby days to chip away ALL the ice and bag the food that was there.
We are SO thankful for our trash guys. For a case of beer and soda twice a week they took ALL we gave them. Way more than they were supposed to or should have. We thank them for going ABOVE and BEYOND!
|
ATTIC
 |
| From this point in the attic you can turn 3 directions, but they all look about the same. We got as much stuff out of the attic as the house it seemed. It is now ALMOST empty except for some insulation that needs bagged and the storage boxes I added just around the opening for when we move. |
 |
| I tried to salvage these globes covered in nicotine and dirt, but in the end it was a lost cause. |
 |
| JUST A TYPICAL TRASH DAY. It looked like this, sometimes double this EVERY! trash day (2 times a week) for 9 months! |
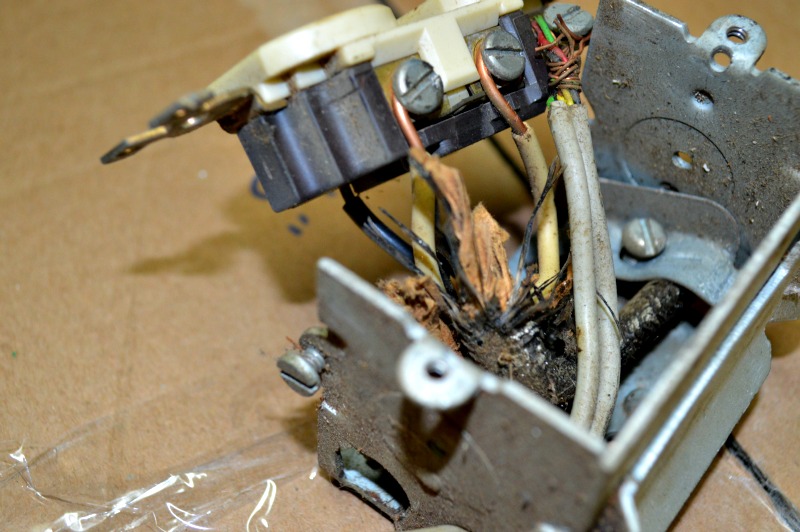 |
| The wiring had to be all re-done as gramps and possibly Beth’s boyfriend, Tom had done some really scary Mickey Mouse jobs that left us thankful the place hadn’t been burnt to the ground. We found an awesome Electrician and while Tommy was expensive, he is a Master Electrician and left us with a safe feeling allowing us to sleep at night. |


This was the path hubby created through to the back gate. We are anxious to get this area done next month. Right now it is empty, but very uneven so we will begin with 100 bags of leveling sand and see where it goes from there.
Did I ever mention that the neighbor next door in a 2 story tried to buy this place because he loved the floor plan, but my uncle wouldn’t sell until the foundation work was done? In ALL honestly this house would still be sitting here in the same condition we found it if we hadn’t come long when we did. Unfortunately for us it appears my uncle does NOT appreciate any of this. He still wants more money than it was worth and said if he’d realized it’s condition, he would have just dumped it. If that is the case I have to wonder why he didn’t sell to the next door neighbor to begin with and honestly if he’s going to “DUMP” it why not do so to the people who spent the money for the parts and labor AND did the back breaking work for over a year?
Save
Save







