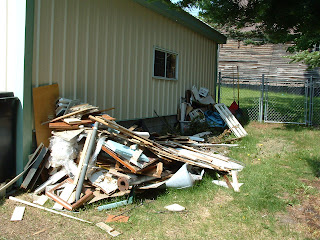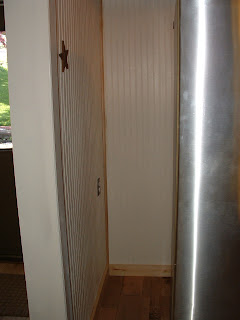
House Update – Chronicles of a Bungled Real Estate Deal – Part 12 – This and That


We’re winding down finally!! Hopefully this was the last load to the dump.

This corner behind the refrigerator was one of the most frustrating due to an old wall and a new wall joining.

We ran about 2 boxes short of finishing the “old” side of the kitchen and doing all the ‘hand cut’ pieces before the crown molding.
The dining room is done except for edge pieces that need to be handcut.
I was trying to keep my sense of humor while I did inside projects to stay out of the weather and get over my bronchitis. That’s the glue on the back of one of the ceiling tiles.


We did take a couple of days off after finishing the floor since we were so tired and sore, but then we got right back into the swing of things. Over the past week we have been:
all of which make my back sore and really tired, but we’re nearing the end so it makes so much easier to live with. We still have a ways to go and all the crown molding to do and tons more molding after that, but we are starting to see that light at the end of tunnel once again!
I’ve been trying to take better care of myself so I can feel less stressed. Now that I’ve had a long, long, hot shower I feel human again and seriously less stressed. It IS the little things!
I don’t know why I am always surprised when I fall so short of my own expectations, but I am. I continually do it over and over again, and yet I am always surprised over and over again when it happens. Life is soooooooooooooo messy, the unexpected happens all the time and we do all need grace, lots of it and many times from ourselves.


We were able to raise the lower side with the addition of a piece of underlayment to the same height as the higher side. The new floor will also add an additional layer of insulation as the higher side is over a slab foundation.
We finished the last third of the larger side and then did under the stove.
YAY
– the flooring finally arrived. We have lived with a painted subfloor for so long, but I really hate it. I’m so excited we’re finally able to put down the new floor even if it does mean sooooooooooooo much work. We found an awesome deal on some solid oak tongue and groove 3/4 inch flooring. We had a few issues with the delivery and have been waiting for this for an additional 2 weeks. It was absolutely beautiful the week it was supposed to be delivered. Yesterday was COLD and SNOWING (a wet yucky snow) and the delivery showed up at 7AM instead of 9:30AM and he wouldn’t put the pallet in the garage or even the driveway, but dropped it in the street so it had to be unloaded by hand IMMEDIATELY in the wet snow at 7AM before coffee. The delivery man said it was a $75 charge for every 10 minutes he was there (a fact we were not informaed of, but you can bet I will be discussing with the seller).Before we put in the first nail we lined up the boards between the arch and an entire row on each side to be sure this was the right decision.

Hubby has finished the trim molding and the door for the attic since I took this next picture. We’re in the process of the final coat of paint as we speak. Other than removing the old claw foot tub and changing it to the corner shower we tried to keep it in character for the age of the house by using the bead board, decorative ceiling tiles and old fashioned rounded sink.
We used Laura Ashley laminate flooring in “oiled teakwood” and on sale it worked out to be less expensive and better quality, made in the USA, than the other options – most of a lesser quality and made in China.
The above picture was taken a few days after we moved in, but before we pulled out the rotted carpet, removed the sun rotted sheers, added blinds and curtains.
The storm door: We had to replace the original one when we remodeled the kitchen and had never gotten around to it. We had installed the insulated new regular door and figured we’d get around to the storm door eventually. We were at my favorite place, The Habitat for Humanity Restore and found the perfect door for $15.00
The kitchen cabinets & counter tops: We installed the last cabinet and its counter top. Then I stained the cabinet and sealed the counter top.
The Basement drain clean out: This is one of the items the previous owner was supposed to take care of, but failed to do. At some point someone couldn’t get the plug off and they broke a hole into the rear of the pipe. So we hired a plumber to give us a hand. He melted out the old lead and was able to break off the old cap. The inside was then cleaned out and a new PVC pipe and cap were glued together and sealed in place to prevent further sewer gas from escaping.
The Downstairs Bathroom: The first part of this bathroom was here. Today we finished the down stairs bathroom. It had been a butler’s pantry originally and a cold storage room. We finally finished converting the cold storage part into a set of cabinets and finished the molding and paint.